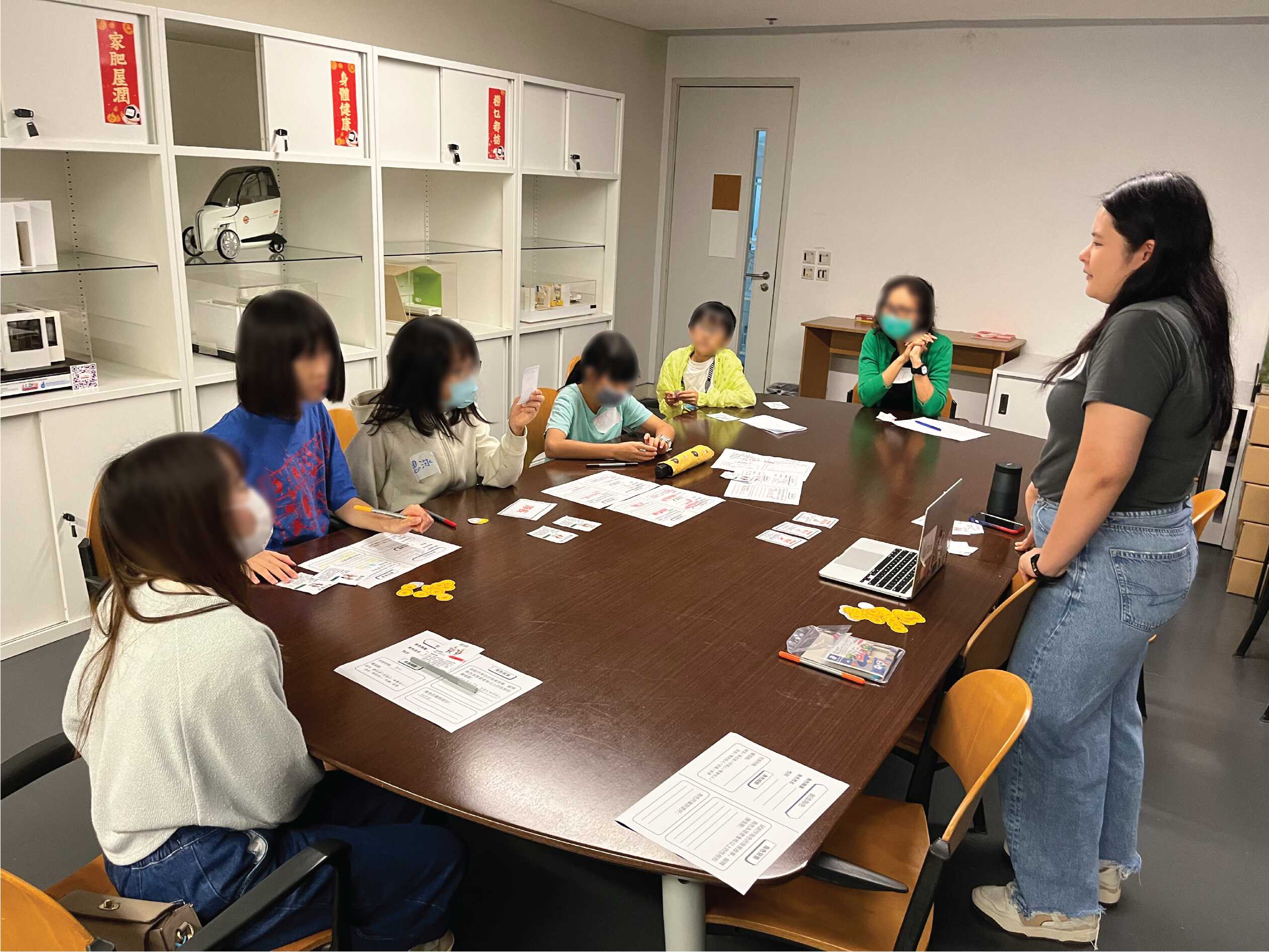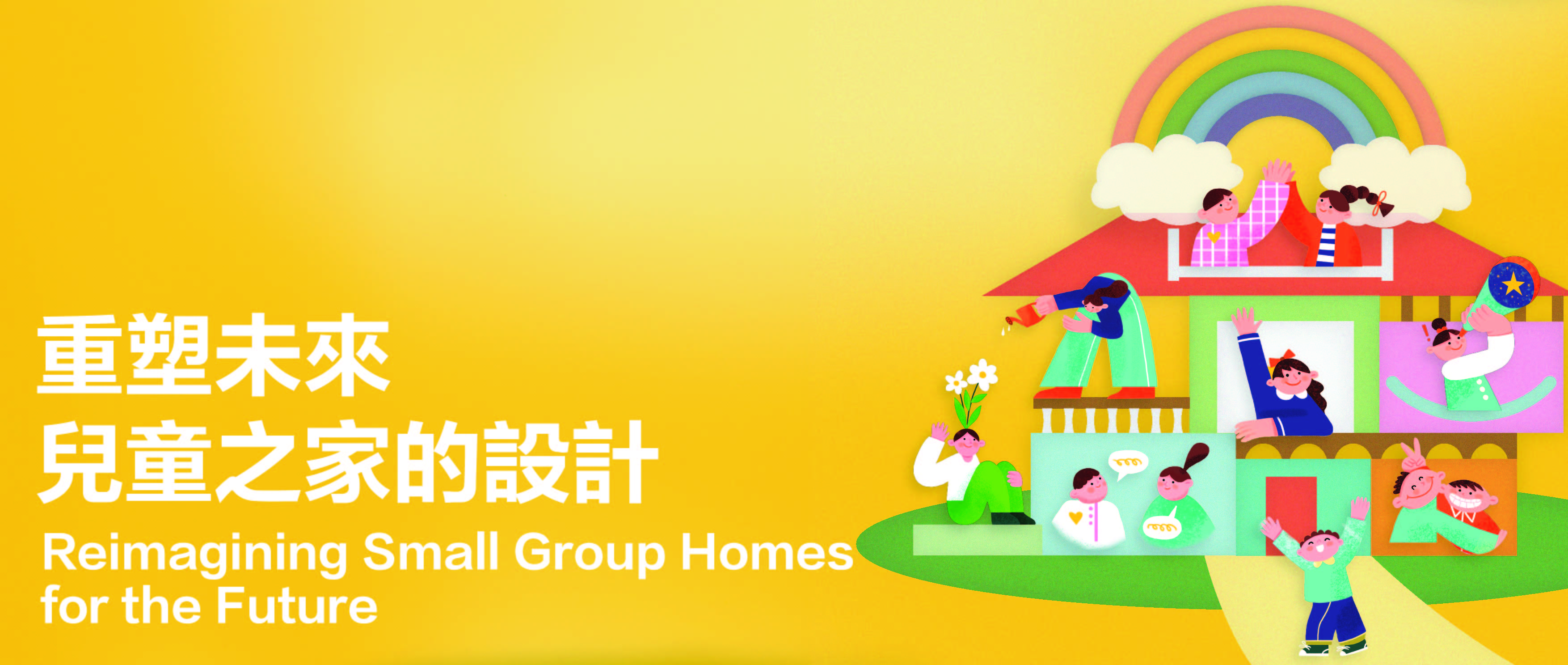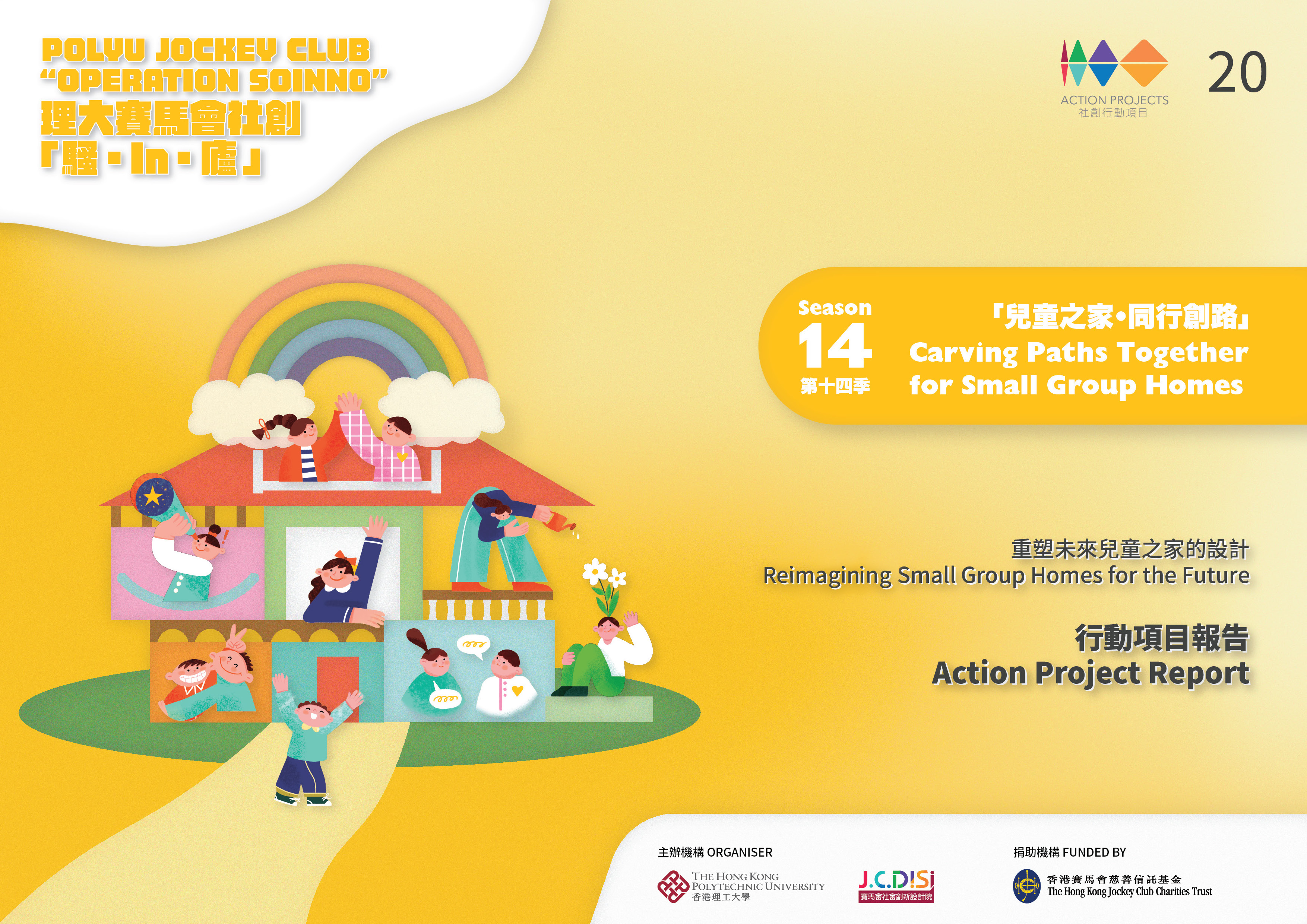Background and Objectives
- Engage frontline Small Group Homes (SGHs) colleagues and residents to understand their needs, concerns and aspirations for the SGHs environment, and explore ways to modernise and create a user-centric environment to meet their routine.
- Suggest general spatial design principles through user engagement exercise(s) for improving the operation of SGHs, which could also be applied to other Residential Child Care Services (RCCS) settings.
- With a view to improving the living conditions of the children and the house parents to suit modern living, suggest ways to the Schedule of Accommodation (SoA) and Minimum Design Requirements for the Renovation Works provided by the Social Welfare Department to make SGHs more children-centric and can suit operation needs.
- Provide a children-centric conceptual design scheme for SGHs operators to make reference to and/or adopt for future renovation works, with consideration of children and youth (C&Y)’s needs, SGHs routine and “Trauma-informed Care” design concepts.
Major Processes
SGHs Residents Engagement|Conducted 4 rounds of user engagemnet sessions in PolyU and SGHs households with SGHs residents, workers and the architectural designer team.
Redesign of SGHs Interior|Produced schematic design with input from user engagement activities, Research & Development, and continuous refinement with SGHs operators.
Job Shadowing and Model Making|Invited soon-to-be graduates of SGHs to job shadow at J.C.DISI and empower them to gather input from their peers to produce an ideal physical model of SGHs interior.
Partnership
SGHs Operators|Engaged in discussions with NGO operators, house parents, relief house parents and social workers at various levels to understand their needs and aspirations for the service and for the children.
Designers and Architects|Based on the results of user engagement sessions, integrate “Trauma-Informed Care” principles and children’s voices into the design blueprint.
Recommendations
Reconsider spatial reconfigurations and design to boost the use of space and provide a more C&Y-centric service
- Provide private spaces and social interaction spaces.
- Adopt spaces with multiple uses within one room, item, or floor.
- Develop a strength-based stimulating environment for C&Y and Support staff caring for the Children.
- Review modifications beyond structural walls to increase the overall openness and line of sight of the household.
- Provide age-appropriate Design for furniture and space.
Removing sensory triggers by design to support emotion management and build resilience
- Enhance indoor ventilation to improve thermal comfort.
- Provide soft and adjustable lighting, reduce glare and visual stimuli.
- Balance a multi-sensory environment design.
Incorporate “Trauma-informed Care” design considerations to boost C&Y’s sense of attachment
- Environmental design to support modern living.
- Attention to colour tone, biophilic elements and trauma-informed care design to promote a sense of security and support emotional management.
- Provide multi-level use of space.
- Categorised storage to cultivate a sense of belonging and autonomy.
Preparing for the Environmental Improvement Programme
- Use natural, durable and safe materials for renovation.
- Address existing structural issues and seek assistance from relevant parties at an early stage.
- Advanced planning to prevent works delay and reduce impact to the C&Y in SGHs.
Impacts and Outcomes
- Facilitate advanced discussions between the SGHs operators and the Housing Authority or Housing Department as the property manager for rectification before the Environmental Improvement Projects.
- Promote self-expression among SGHs residents of different ages and learning abilities through gamified communication, leading to the subsequent action project “Gamified Communication Tool for Small Group Homes with Curriculum Development for Social Workers”.


