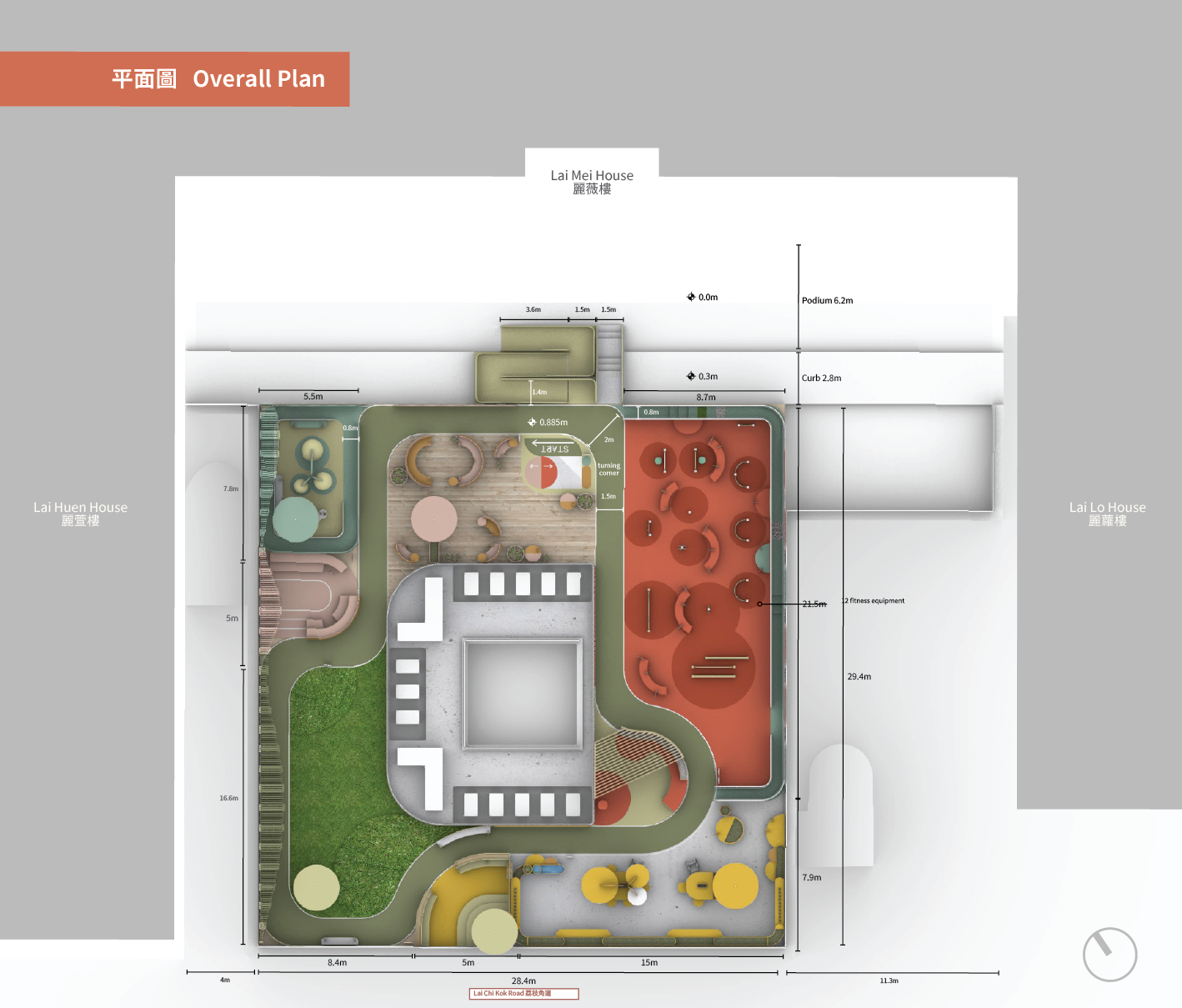Project Introduction
Built-in 1981, Lai Kok Estate is an eight-block public rental housing estate in Sham Shui Po with a population of 6500. The site is located at the rooftop of an elderly residential care home surrounded by Lai Huen House, Lai Mei House and Lai Lo House and connected with them at podium level. The proposed design scheme envisions an intergenerational community in a vertical space by surmounting the vertical challenges and bringing together both the estate and residential care home residents to create an integrational therapy garden. Through integrating active and human-centric environmental design considering users of all ages, cultures and abilities, the rooftop garden promotes intergenerational interactions, community cohesion and ultimate contribute to health and wellbeing of all residents.
PERSONAS 用家分析
A summary of pain points of all personas
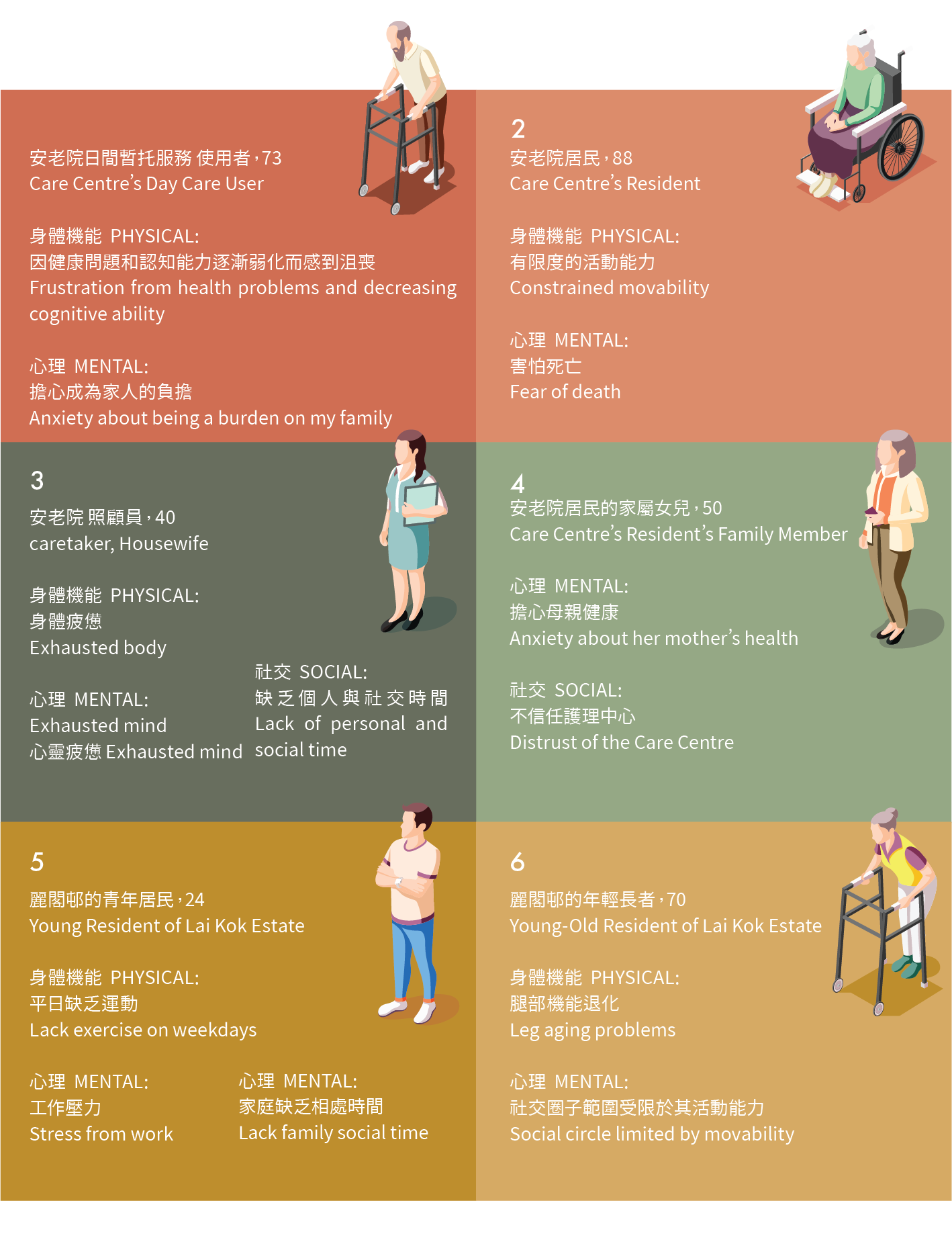
Design Scheme
Thematic Zoning 主題分區
The Intergenerational Therapy Garden has been divided into five thematic zones with different functions:
- Quiet Lounge
- Safe Loop
- Multifunctional Zone
- Nursery Garden
- Therapy Zone & Challenging Path
The zones are connected by a loop-shaped wandering path with three-story corners that encourage sharing of stories with friends and families through reminiscent objects.
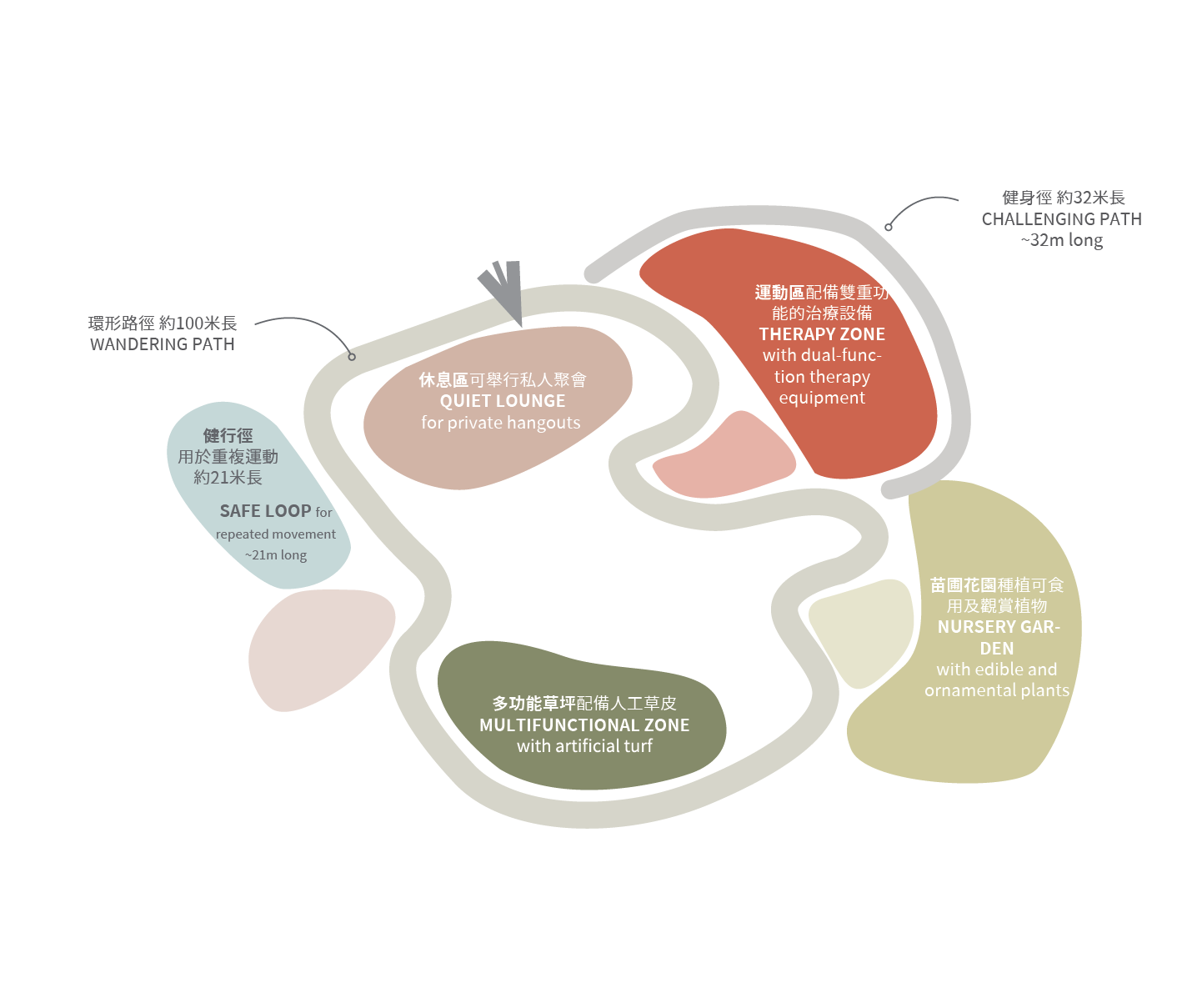 |
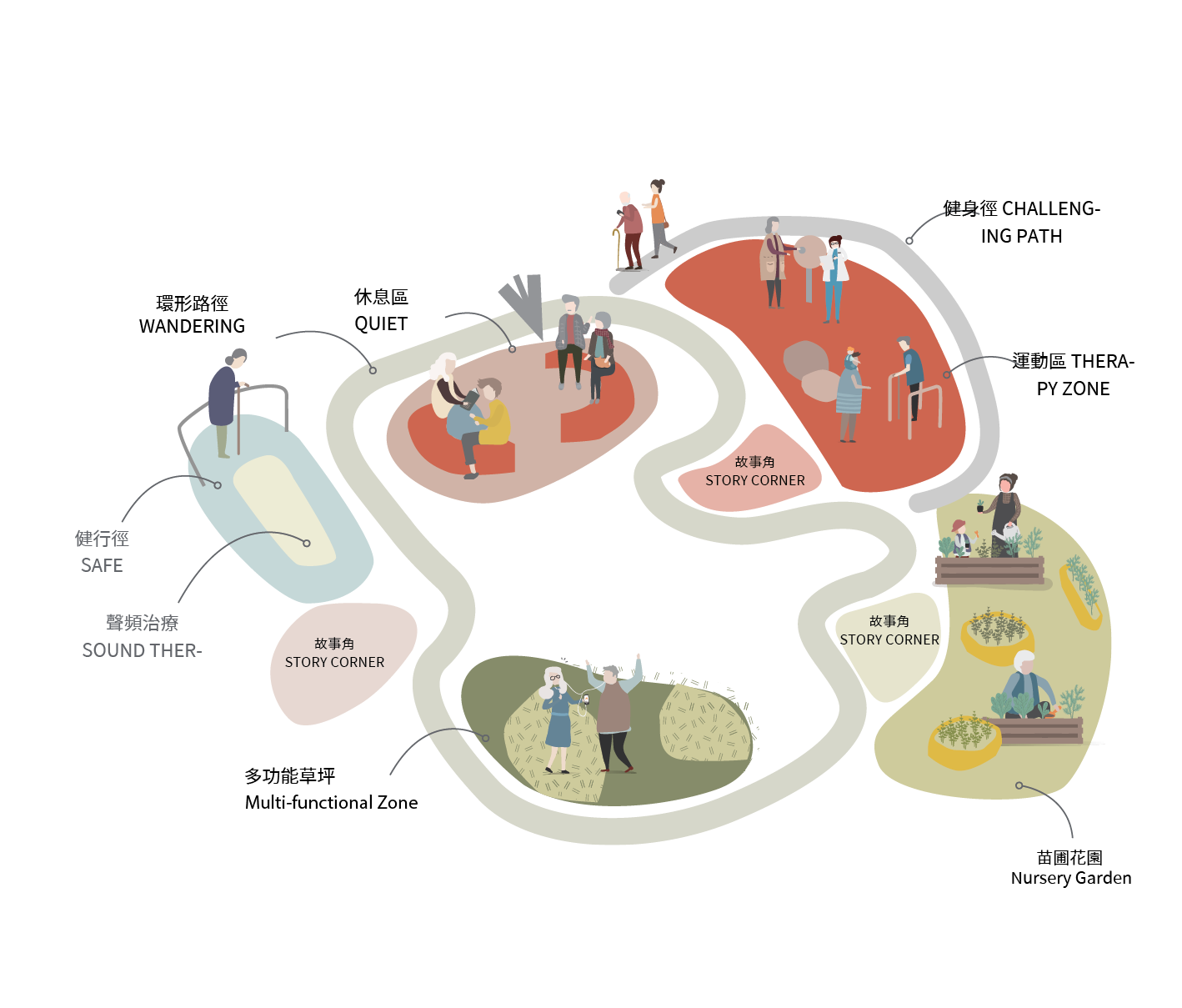 |
Therapy Zone 運動區
The therapy zone is equipped with physical therapy equipment for elderly users, allowing the elderly home residents to exercise frequently at the area.
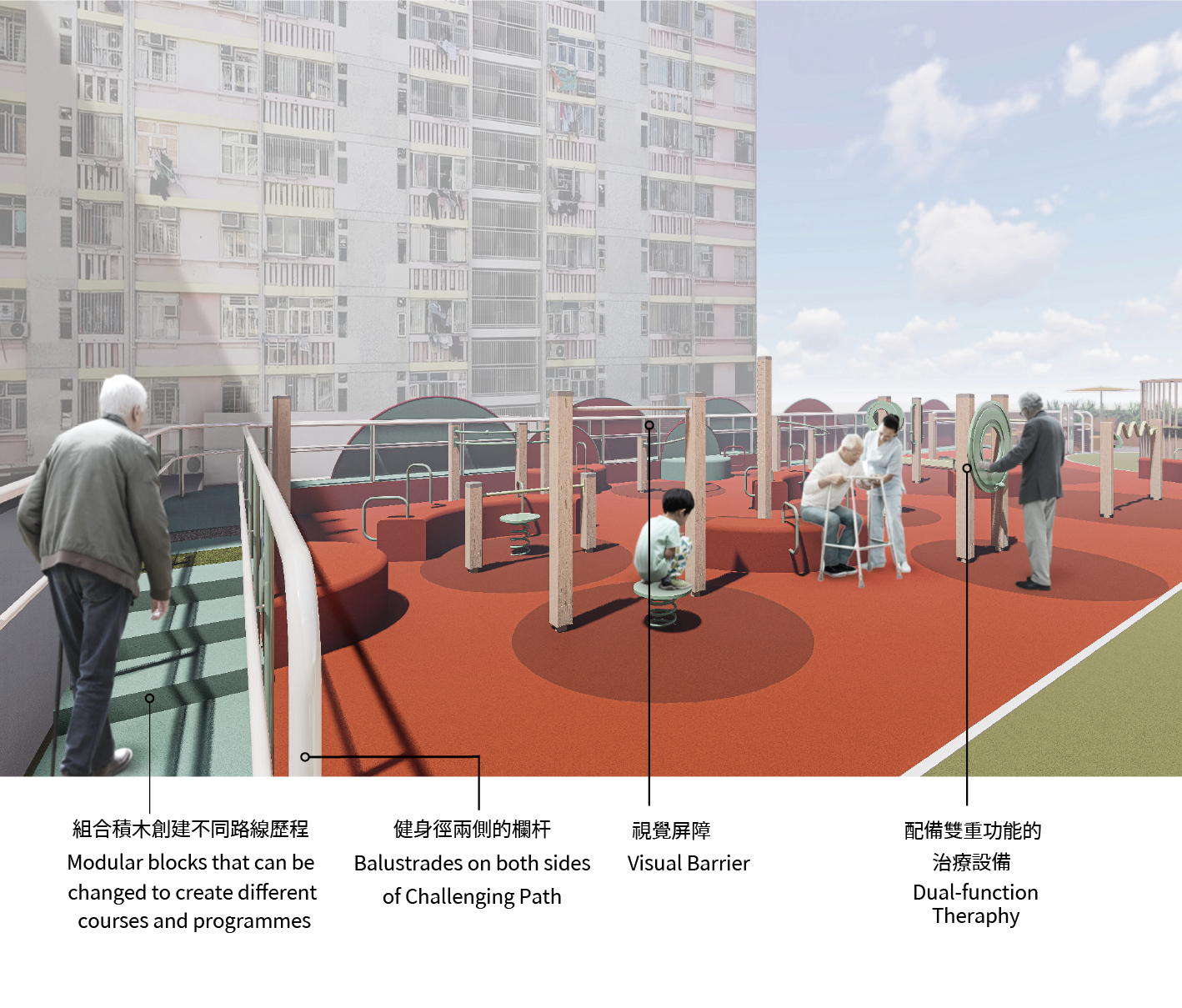
Challenging Path 健身徑
A flexible pathway that can be changed to create different courses for varied abilities
- Flexible modular blocks with varying height and textures
- facilitating safe exercise or enabling varying levels of challenges for elderly users on the same path
- with visual barriers to avoid seeing the height beyond the edge of the building
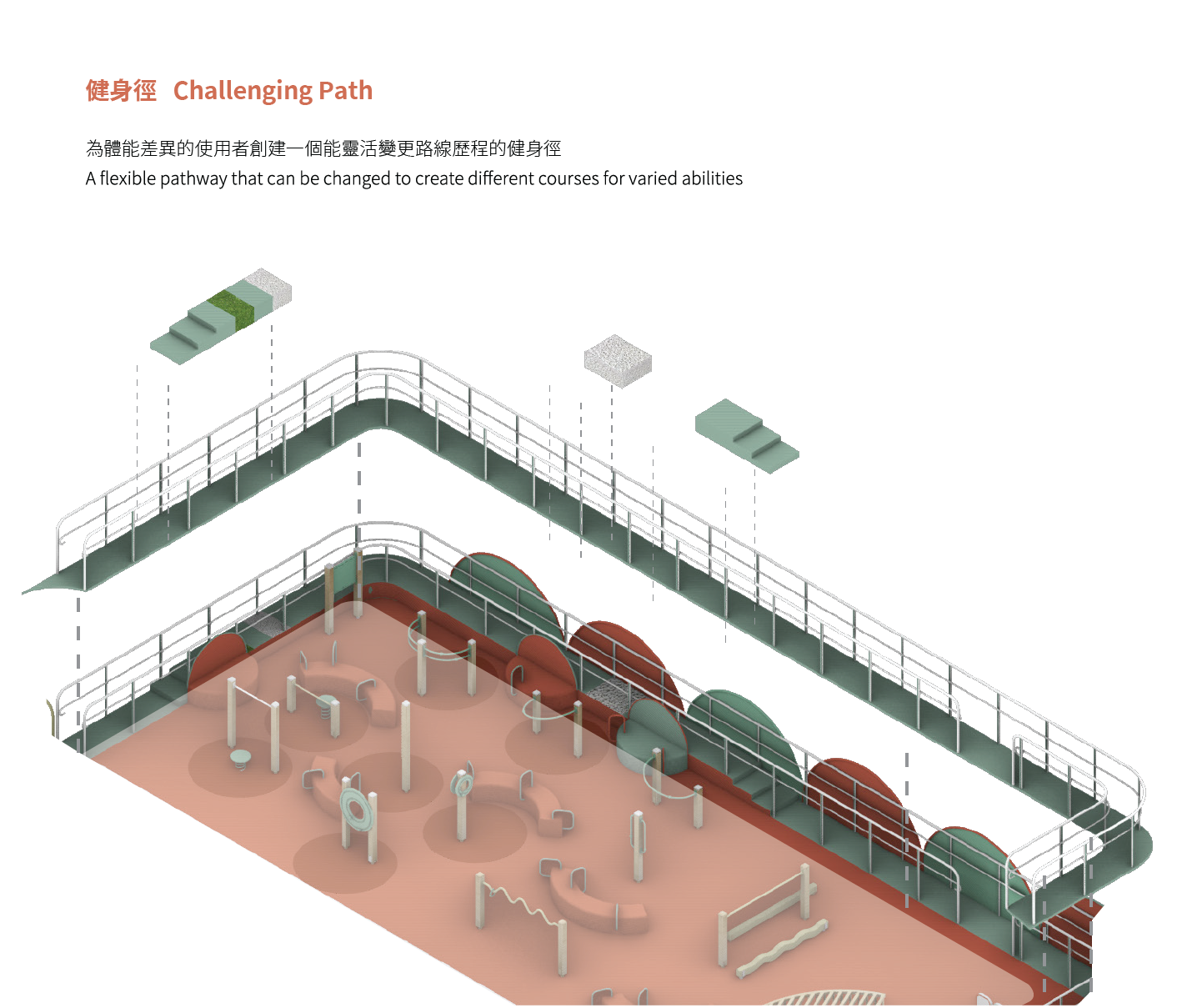
Quiet Lounge休息區
The quiet lounge is a zone mainly for lounging, sitting, chatting, reading or other quiet activities. Seating in the area is designed for various group sizes, with inward-facing seating to facilitate chatting among groups. The area is paved with wood decking, with a mellow beige-pink colour to convey cosiness and calmness.
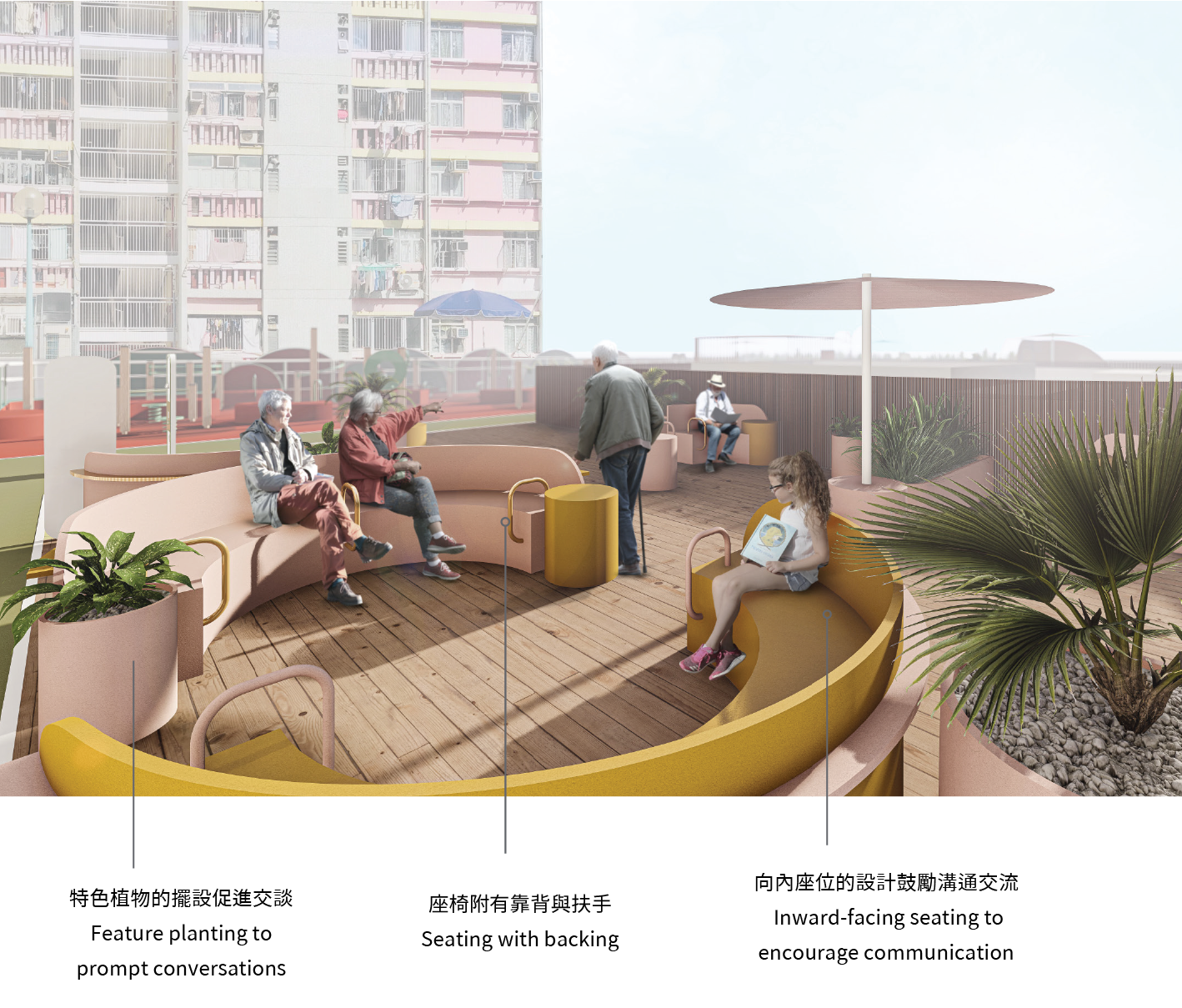
Safe Loop 健行徑
The Safe Loop has continuous handrails on both sides of the loop to facilitate less able elderly to walk on their own. Sound therapy stations are installed in the middle to better utilize the space within the loop. The sound therapy stations are designed as collapsible cocoons with lighting and directional sound players inside, allowing care-takers and elderly users, especially dementia patients to relax and meditate.
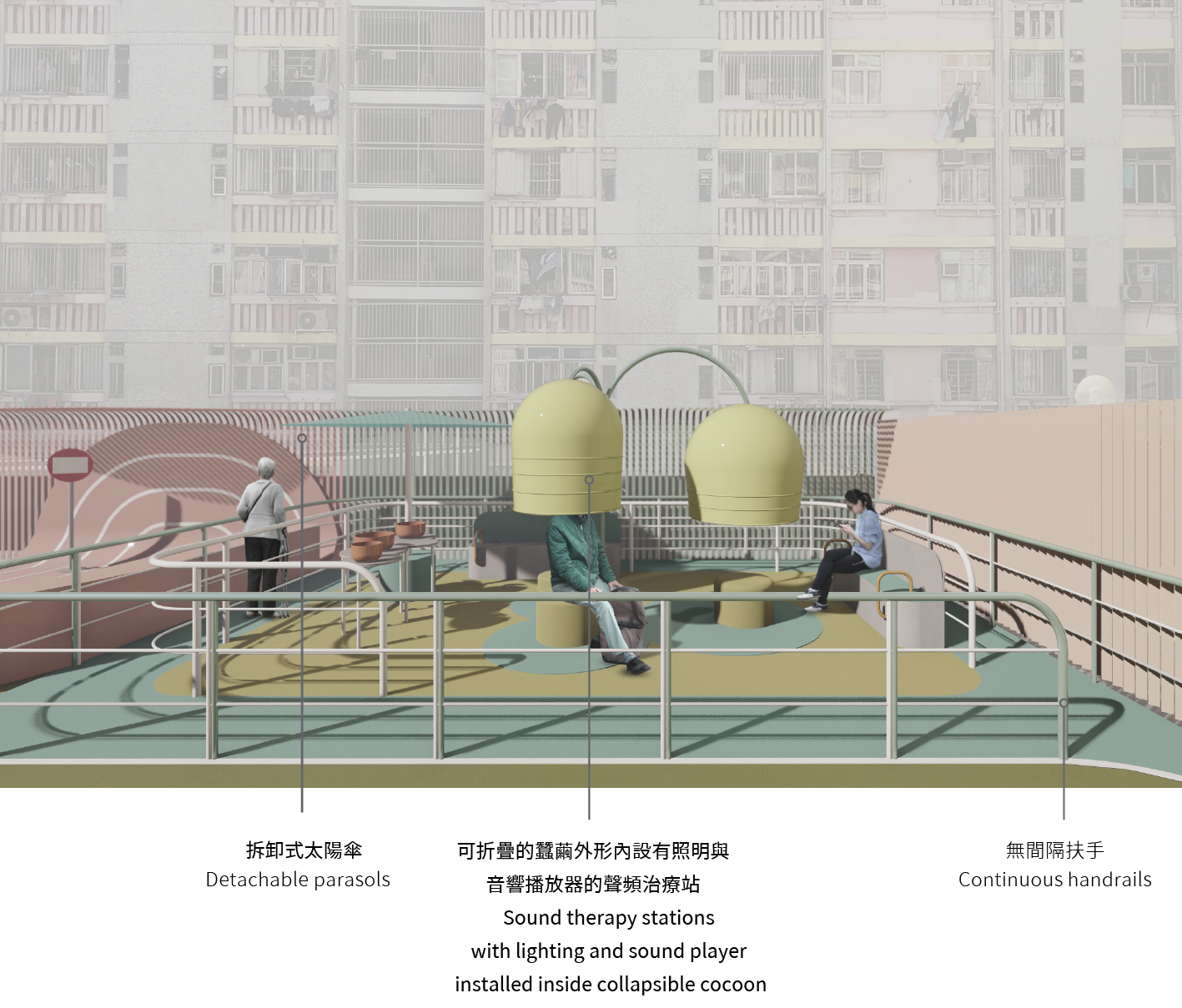
Story Corners故事角
Reminiscent objects are placed seasonally at the small gathering spaces, encouraging the sharing of stories to friends and families while spending time at the rooftop. The Story corner is designed with an amphitheatre-like setting to facilitate story-telling and plays. With matching colours to the corresponding zones, the barrier also acts as a visual marker for users.
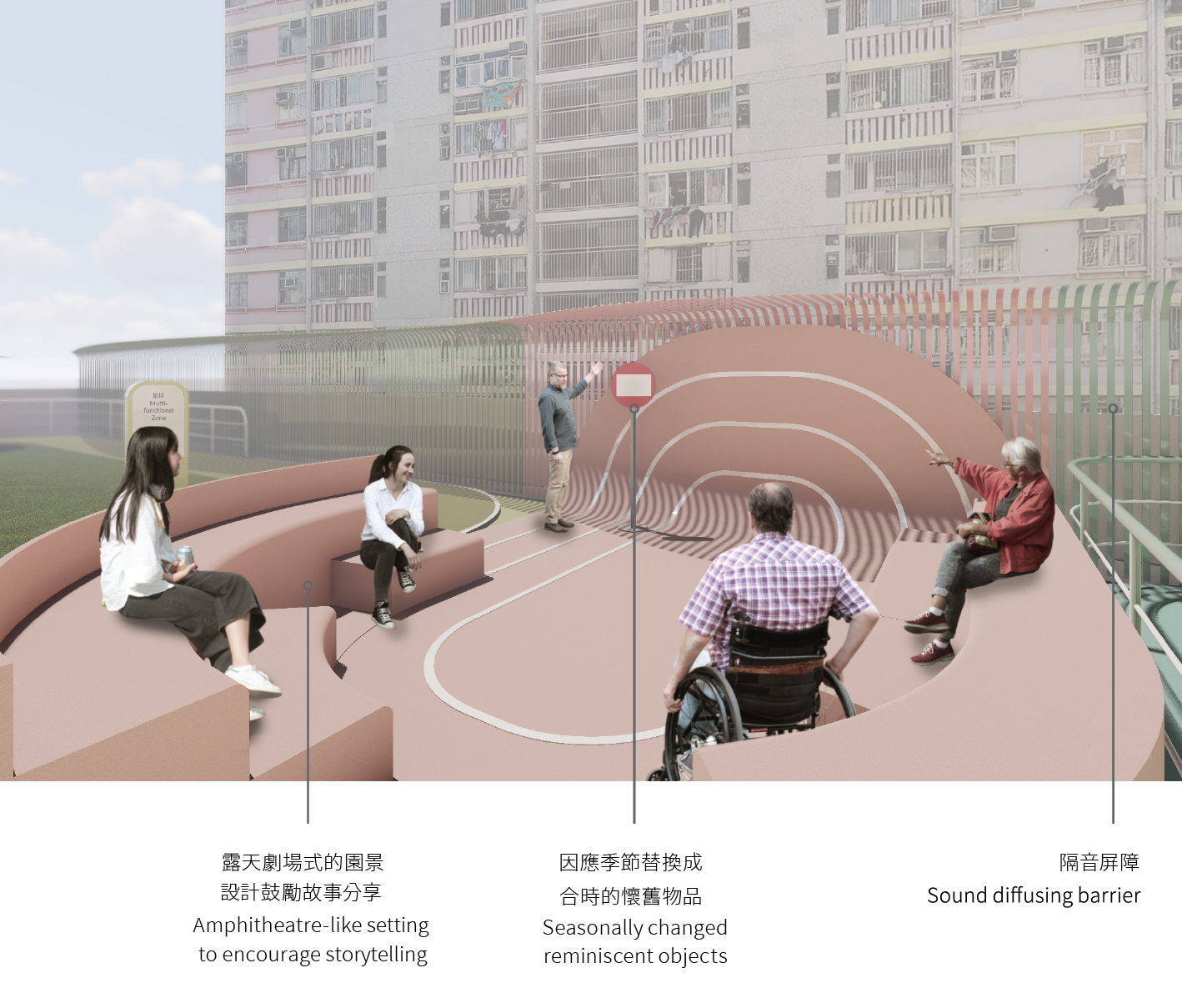
Multifunctional Zone 多功能草坪
The multi- functional zone is an open space paved with artificial turf for various activities such as picnic, yoga, croquet etc. Detachable parasols can be added to the zone for shading.
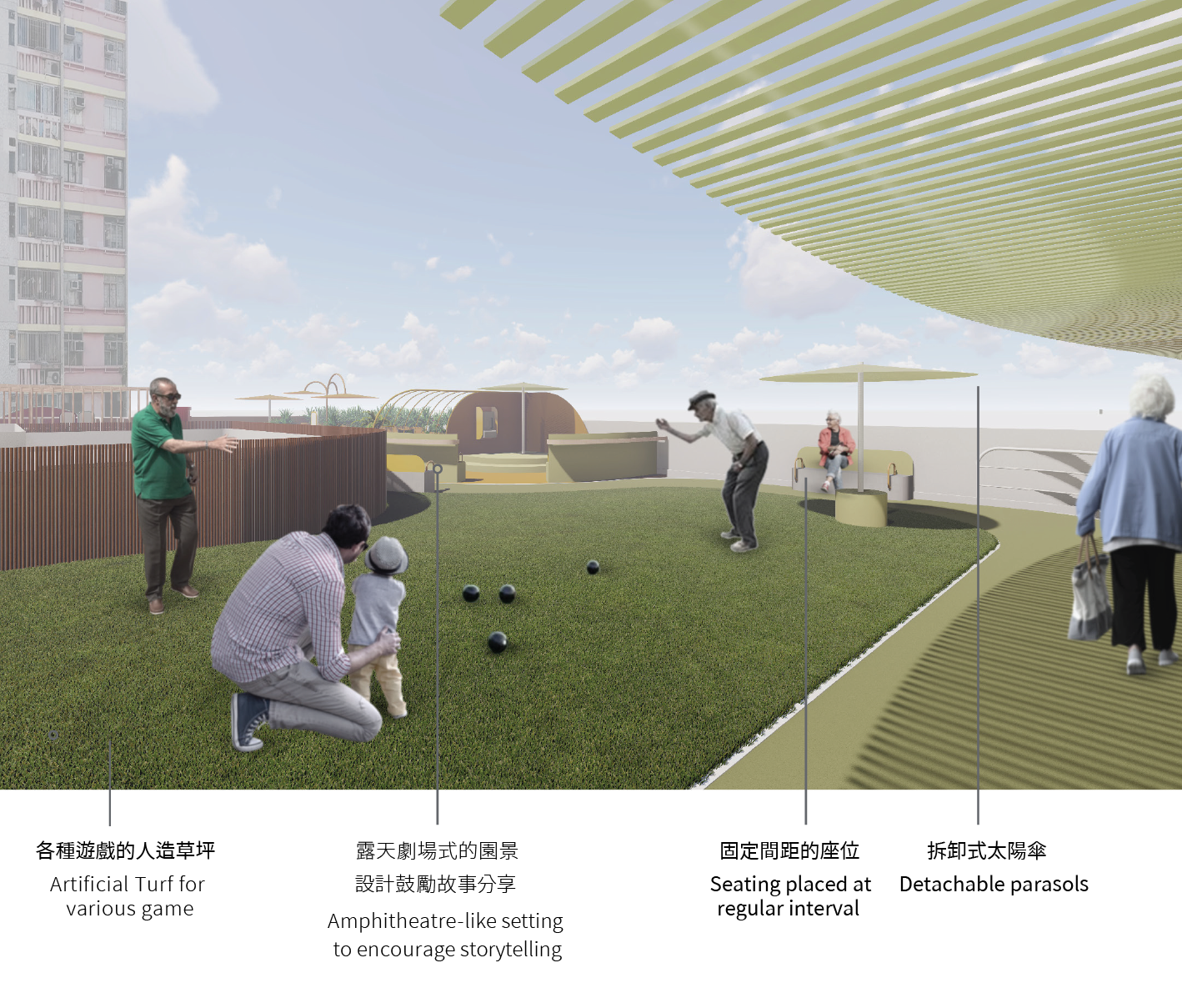
Nursery garden 苗圃花園
The nursery garden is placed in the area with the most abundant sunlight to facilitate plant growth. Surrounding the edge of the zone are planters with different heights, for users of varied abilities to engage in plating activities together. There are also communal tables with shading for small group activities.
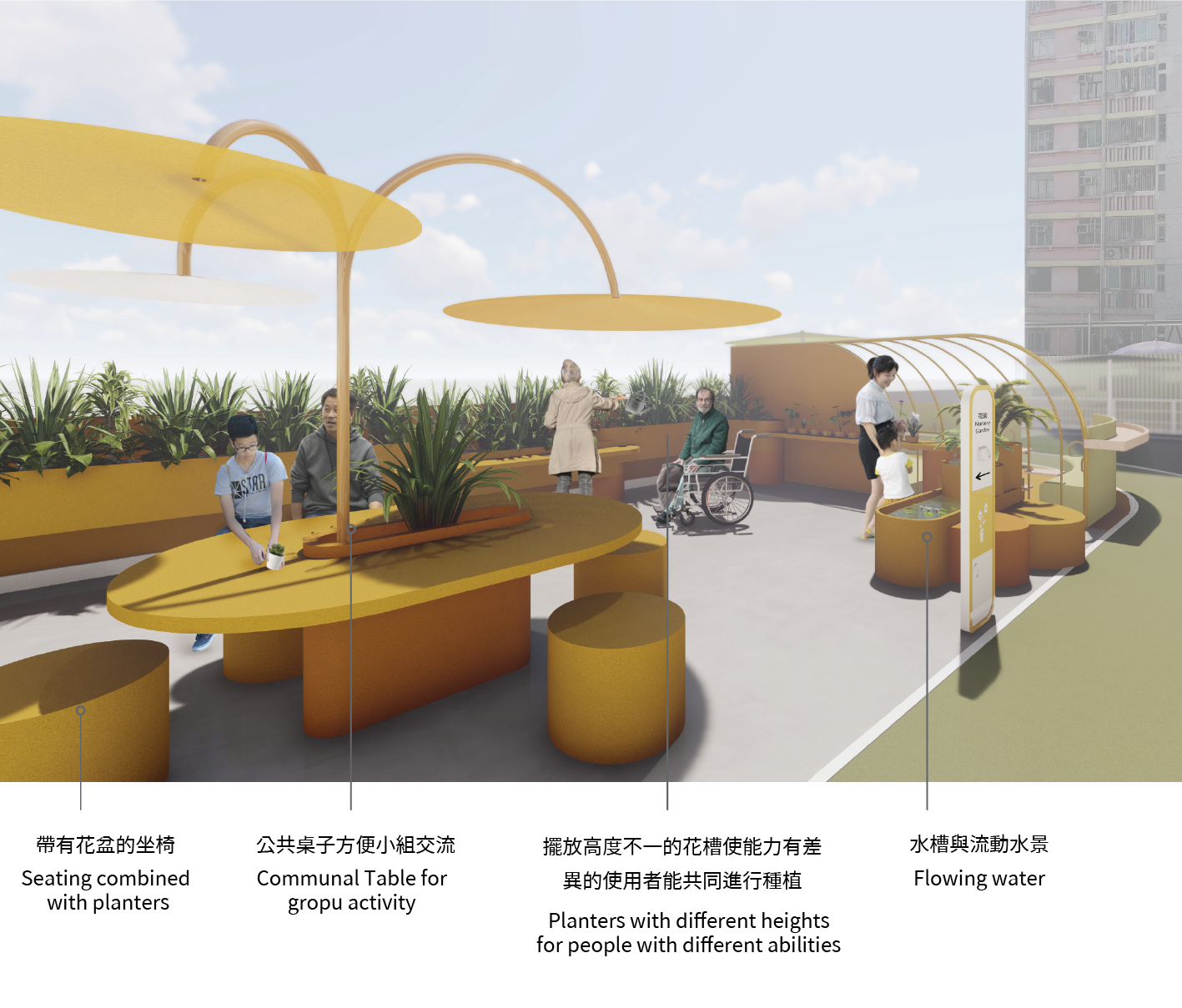
Overall Plan 平面圖
