Technical Challenges
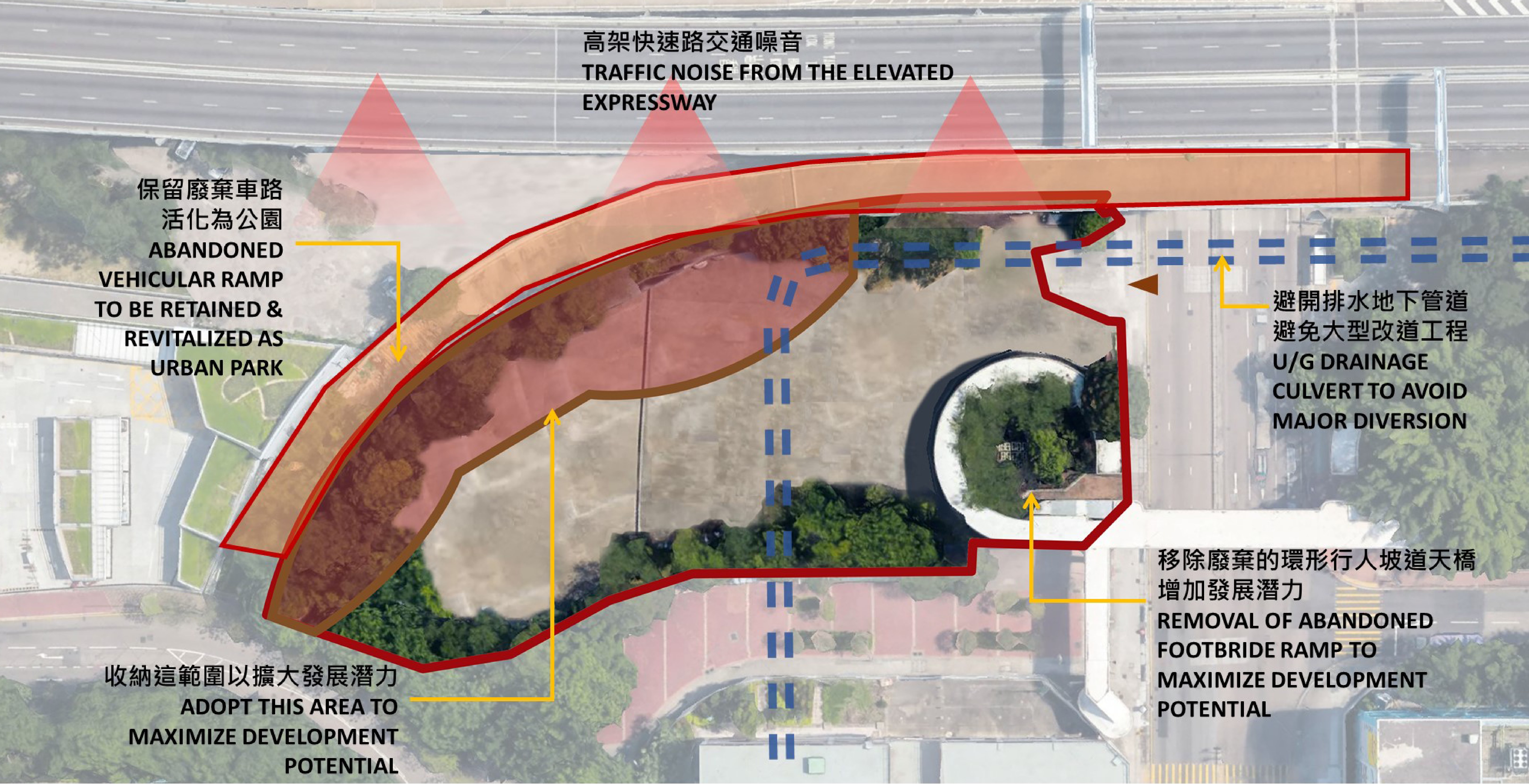
- Short term tenancy sites
- Traffic noise from the West Kowloon Corridor
- The underground drainage culvert
- Existing infrastructure
Design Scheme Highlight
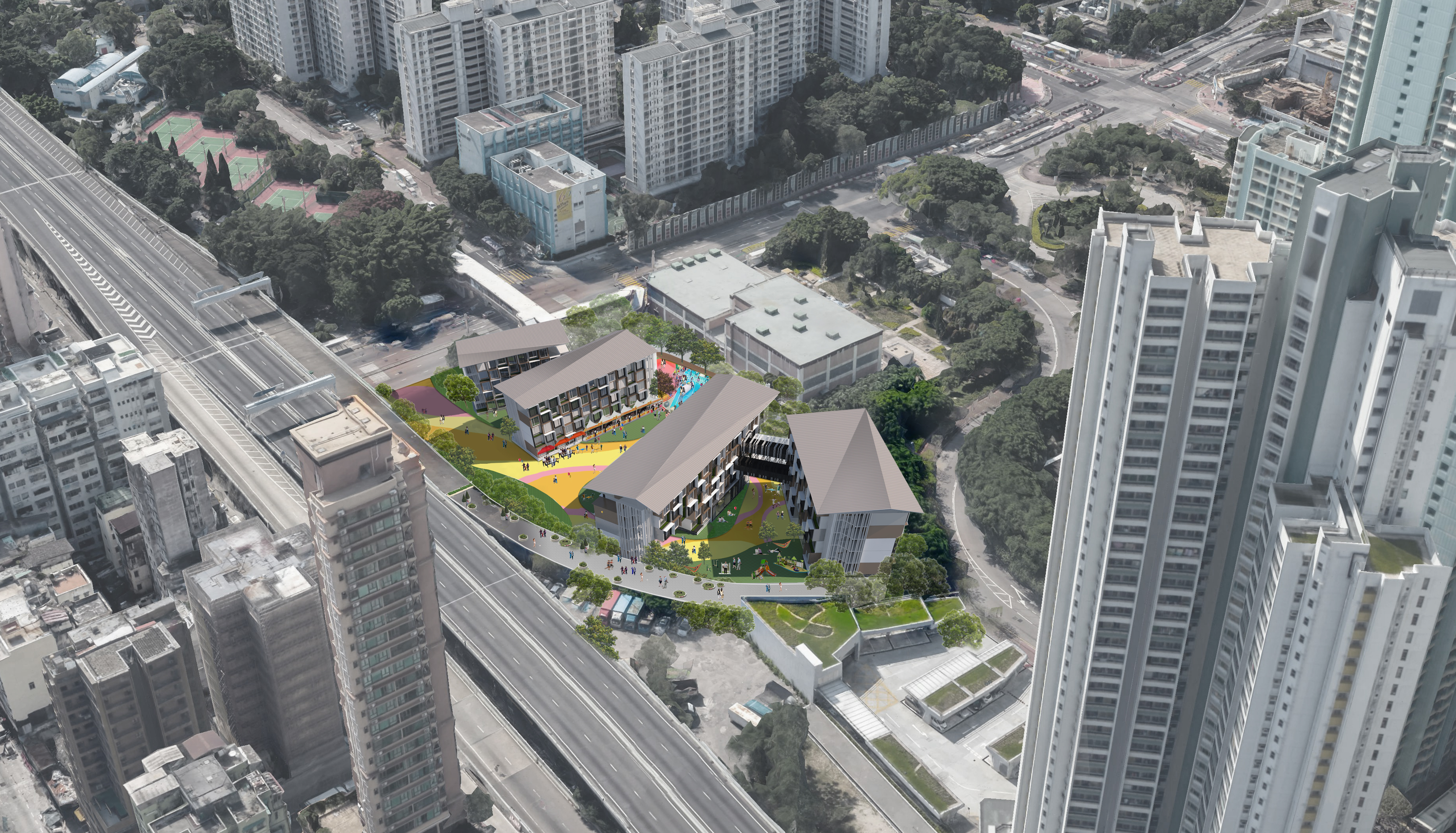 |
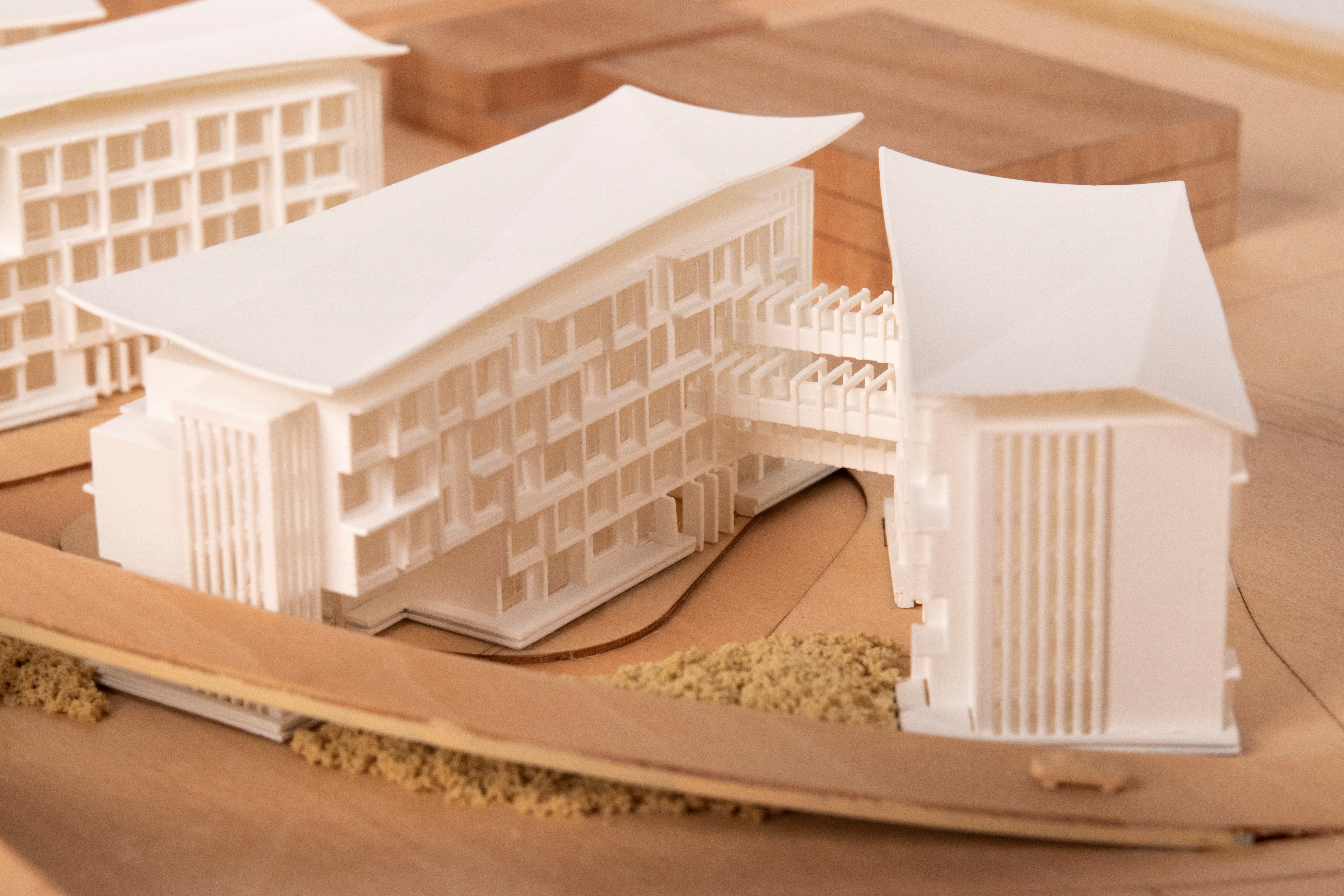 |
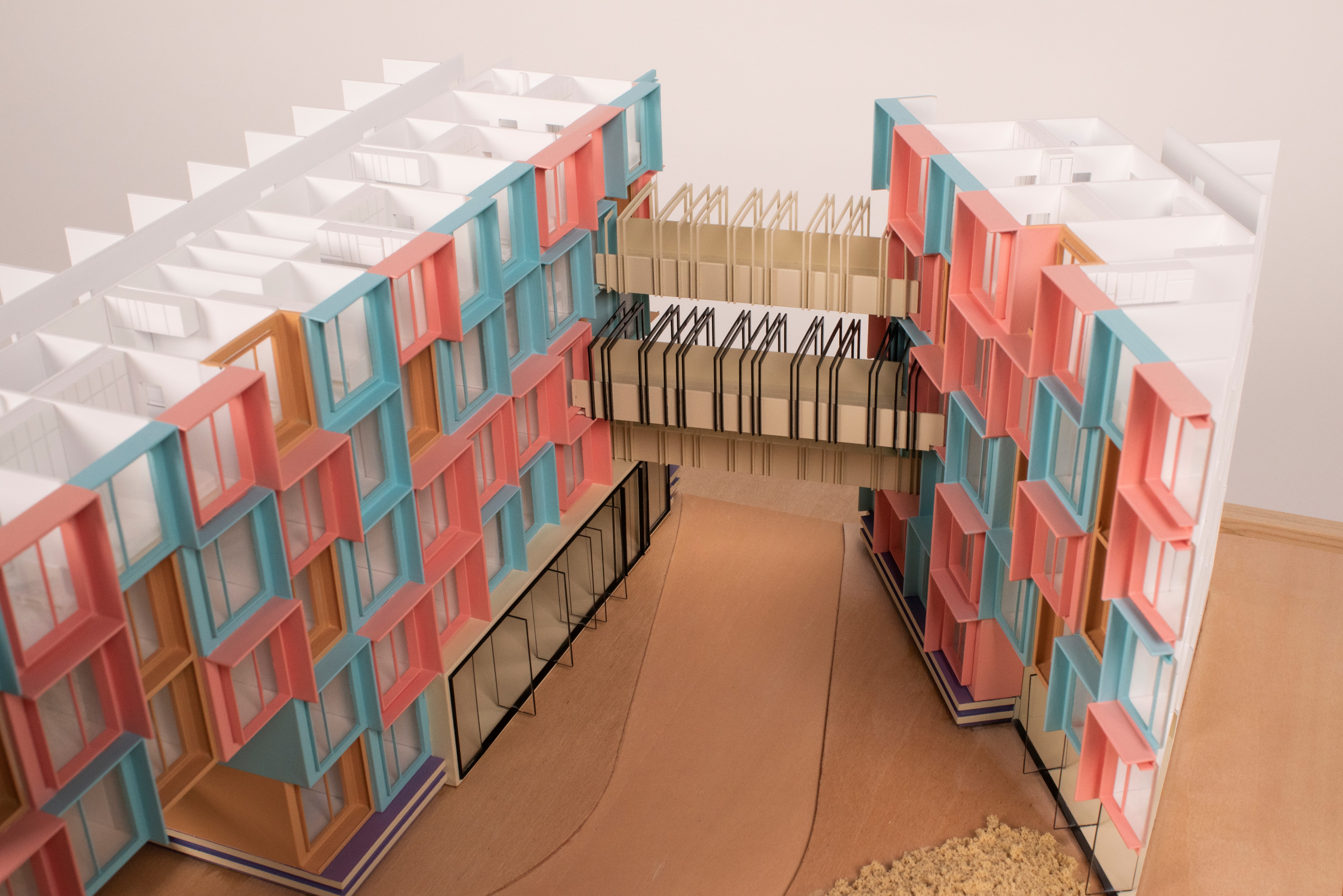 |
- Through the “passive design” approach to reducing traffic noise impact on tenants
- The use of Modular Integrated Construction (MiC) to erect buildings on the raft foundation
- The provision of 129 or 213 TSH units under the “with” and “without” underground car park options
- Communal open spaces serving as a “social boulevard” for both tenants and the wider community
Stakeholder’s Opinion
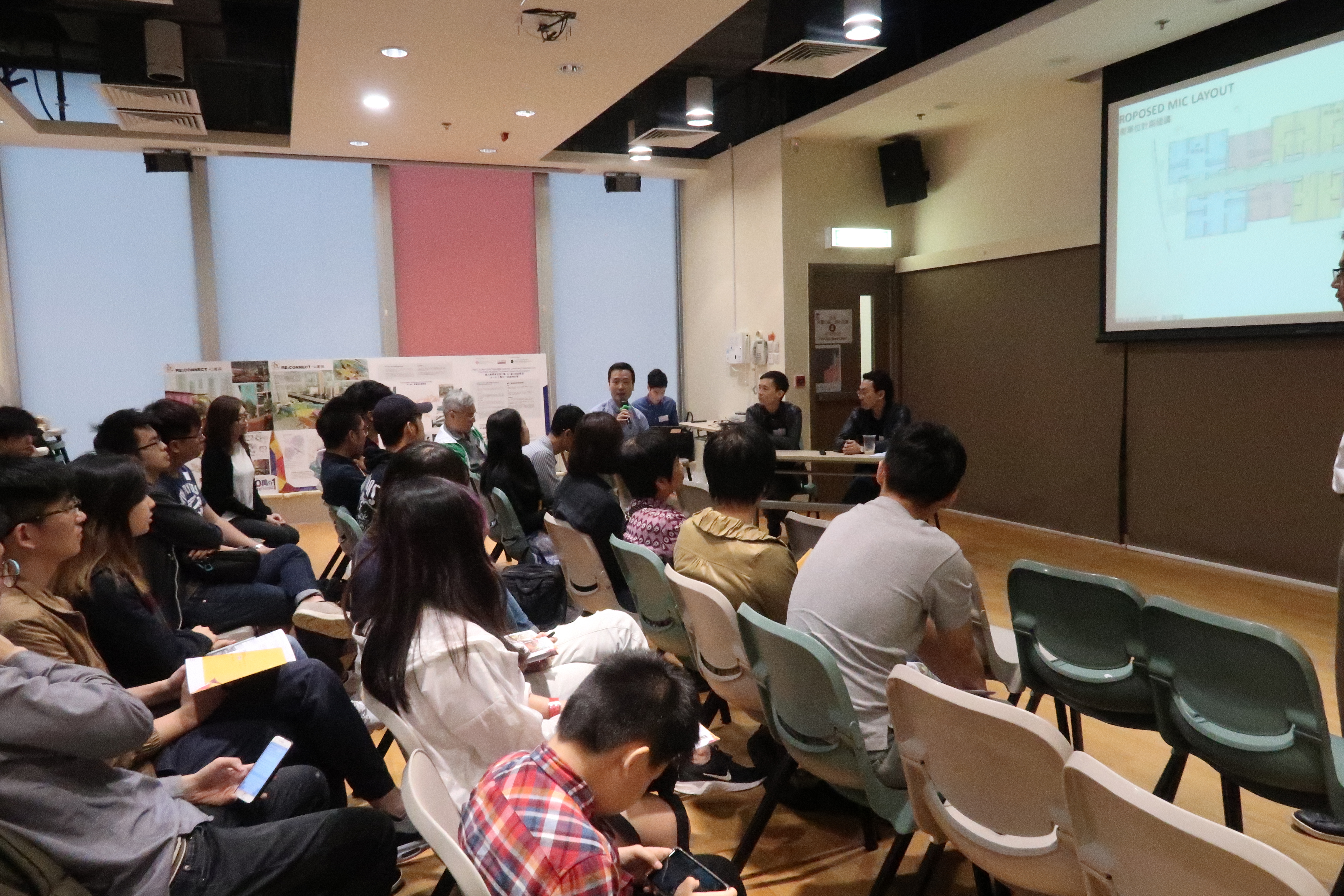 |
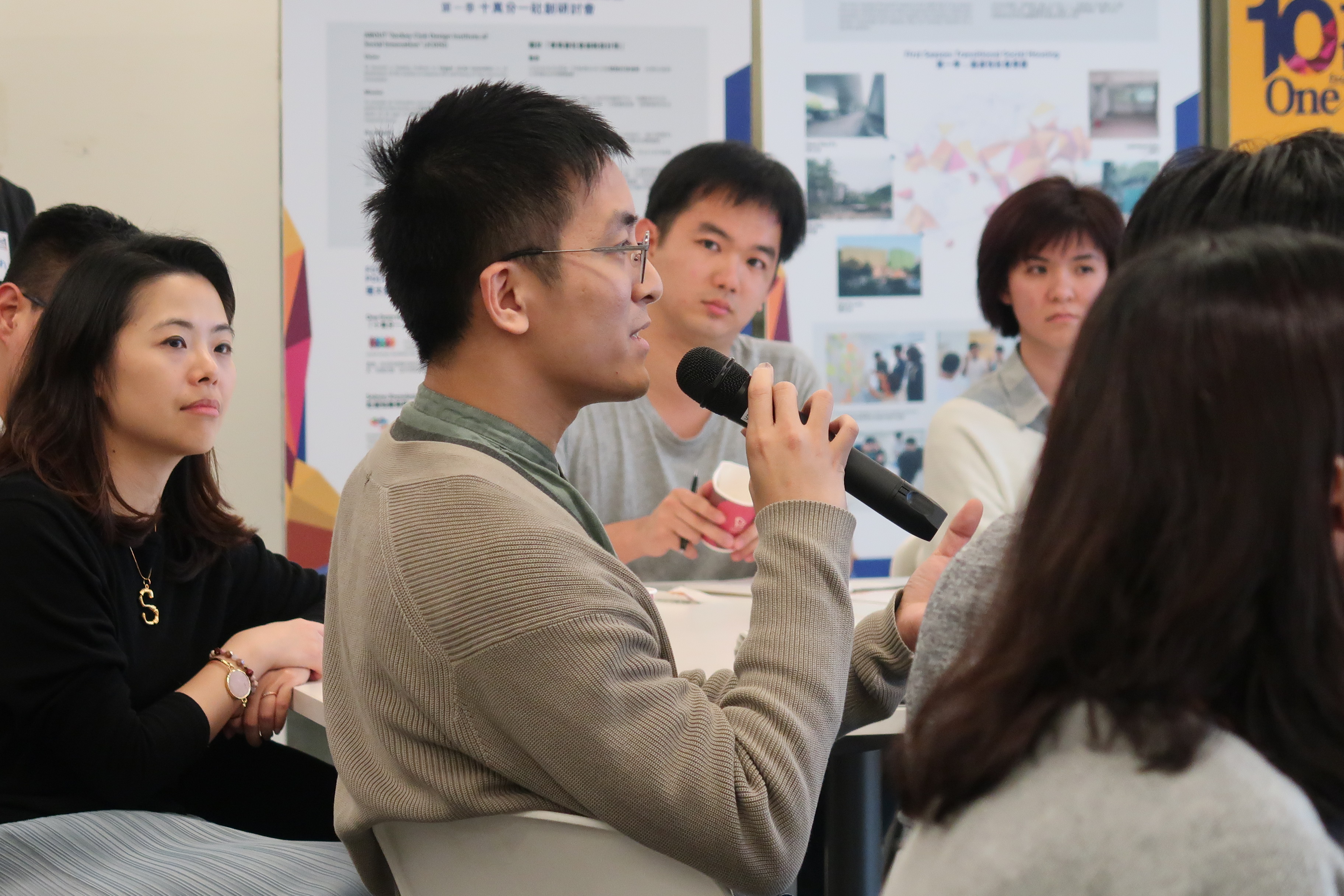 |
The local residents and NGOs showed strong support for using the site for TSH development. Opinions were made on how the proposed scheme could be refined to meet the daily needs of future residents.
- Both NGOs and members of the community favoured providing more units so the inadequately housed can benefit from the TSH project sooner
- Considerations on unit size, provision of public space, privacy, traffic noise, laundry areas to enhance the living quality
- Supportive services are essential, such as estate management, events and activities promoting social cohesion and rehabilitation services and facilities for the elderly
The Action Projects on the three selected sites have allowed JCDISI and our multi-disciplinary design teams to explore how to expedite TSH delivery in a more holistic manner. The following guiding principles for the planning, design, and implementation of TSH projects are summarised for consideration by the government and stakeholders interested in the delivery of TSH.
Guiding Principles on Planning and Design of TSH Projects
